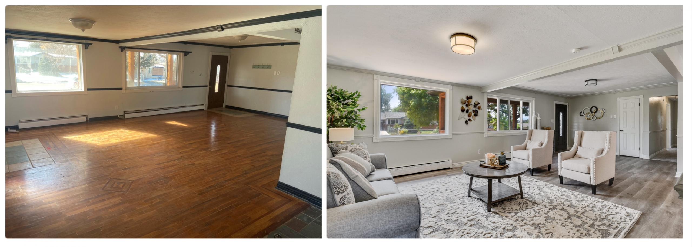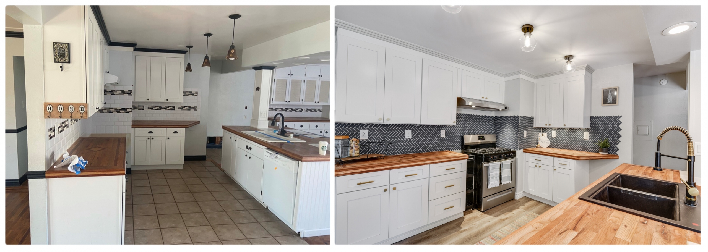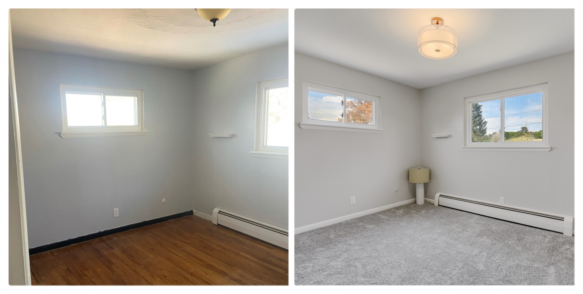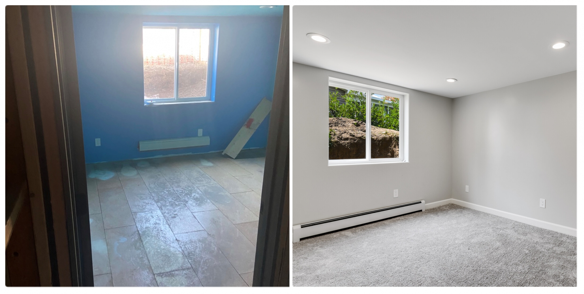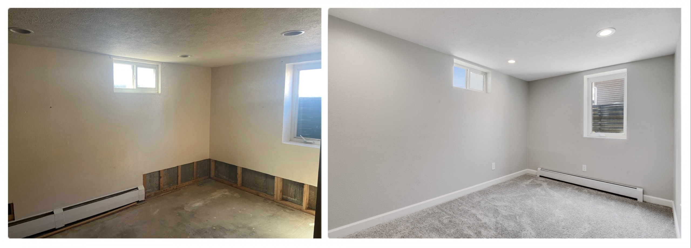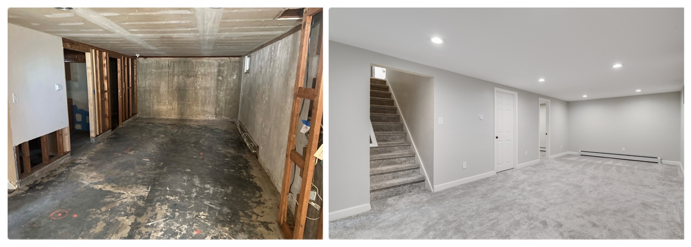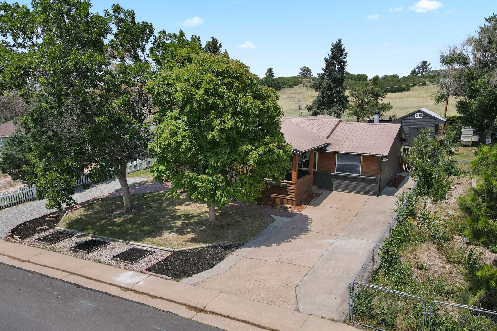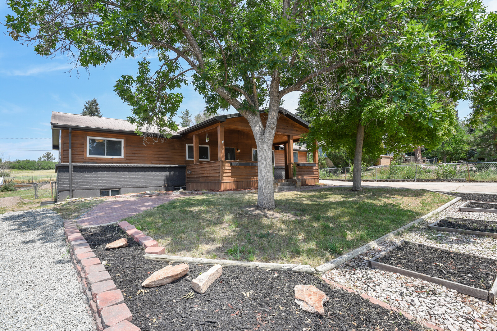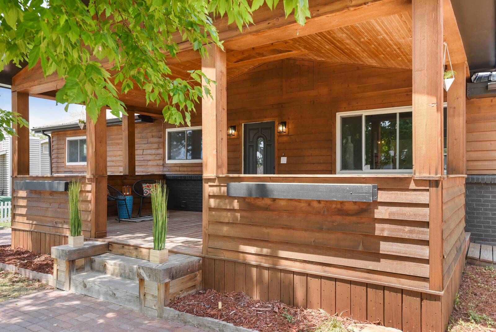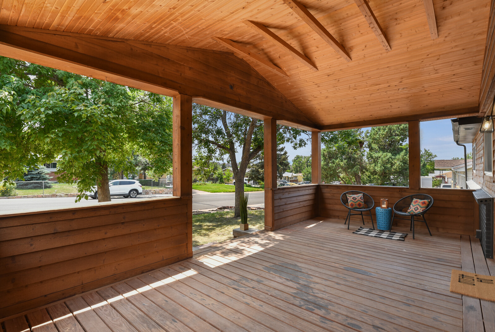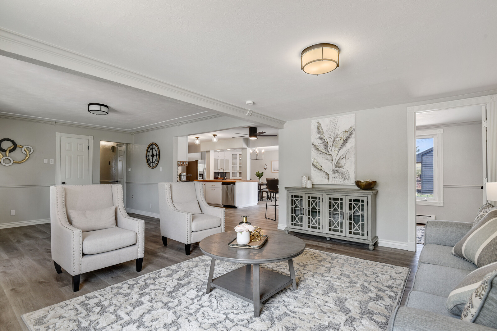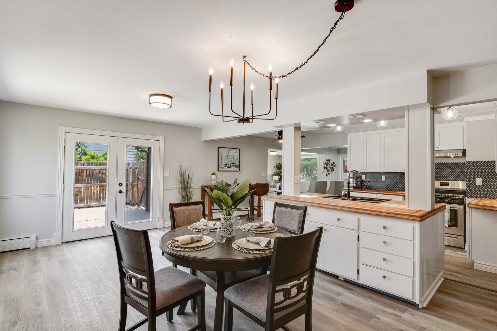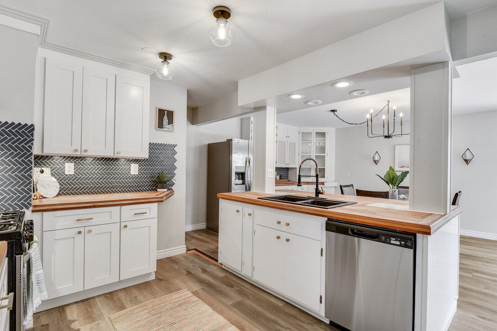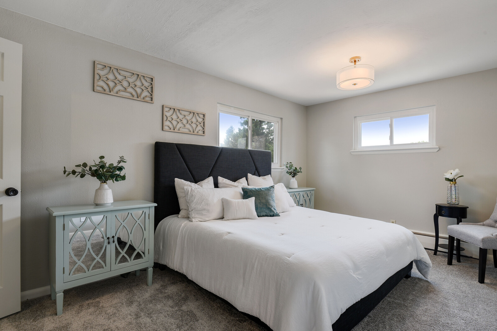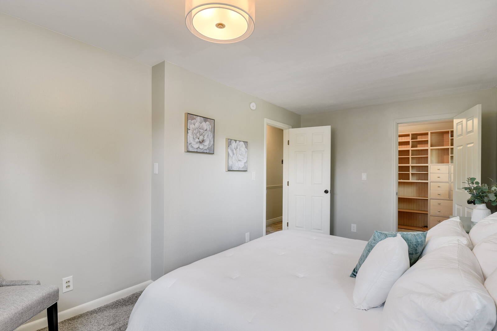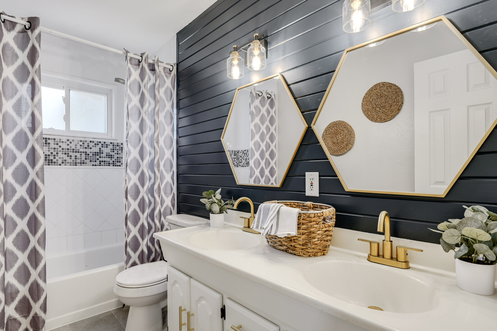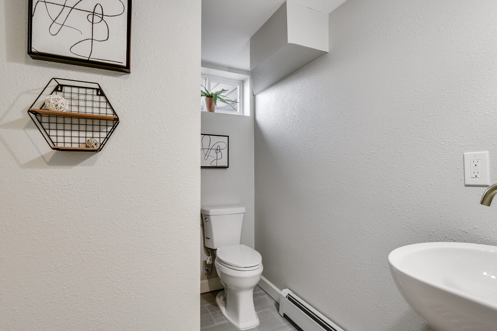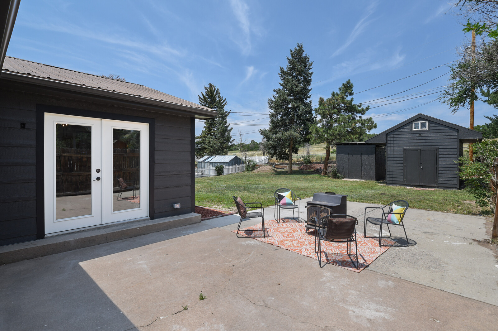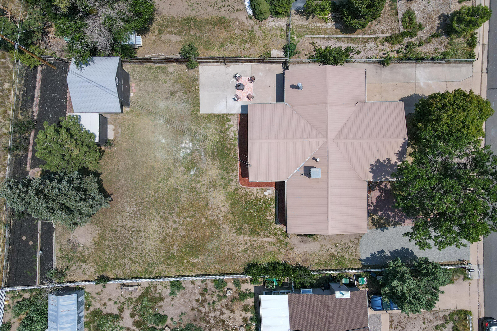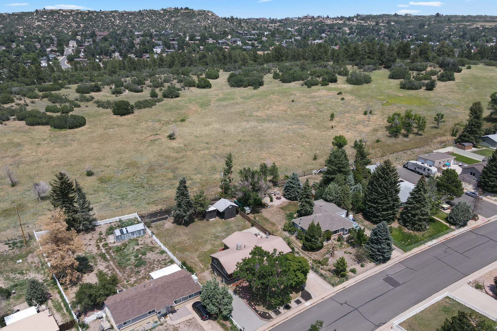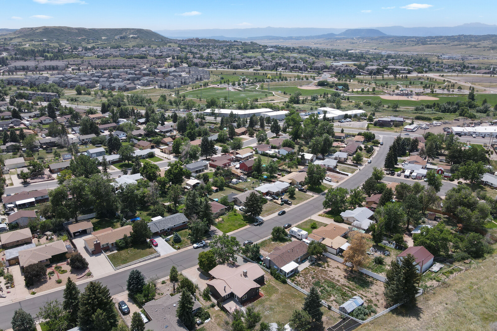This home had been abandon for sometime, so we knew going into it that it needed a lot of work. Almost all the systems needed changing, cosmetic updates throughout with some reconfiguration needed on the main level.
Our plan going on was to stay true to the previous “cabin” design of the home, but make it modern, so taking into account it’s location and lot we deemed it the modern mountain cabin”, highlighting this with the exterior paint and stain color of the cedar on the front.
We opened up the kitchen to bring in more natural light and flow to the living and dining space, added a continuous flooring throughout, redesigned the small bedrooms into a more functional primary bedroom with a walk-in closet and with work from home being ever so popular, added a office off the living space that could also be used as a guest bedroom.
We applied the same thinking to the basement level, functional space with rooms that allows flexibility of use.
We loved working on this one and was thrilled with the overall outcome for the new homeowners.



