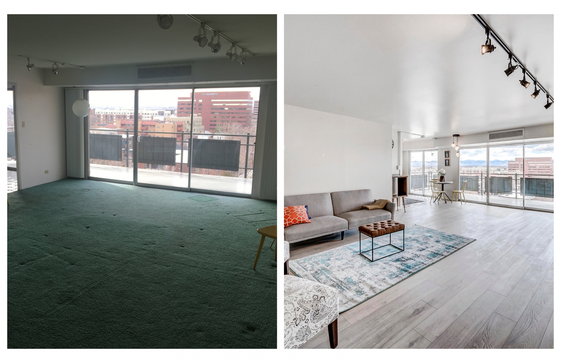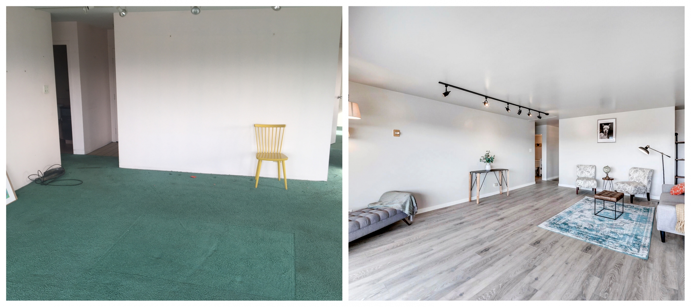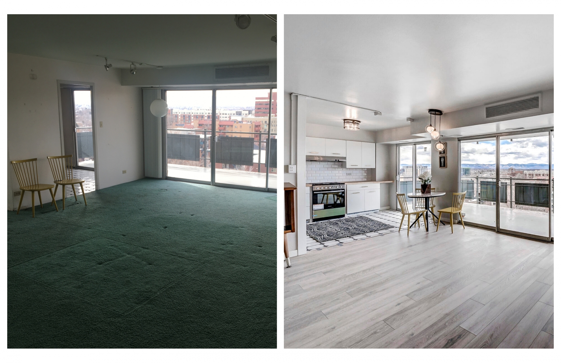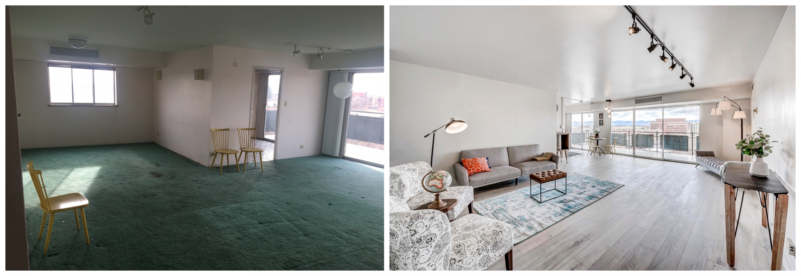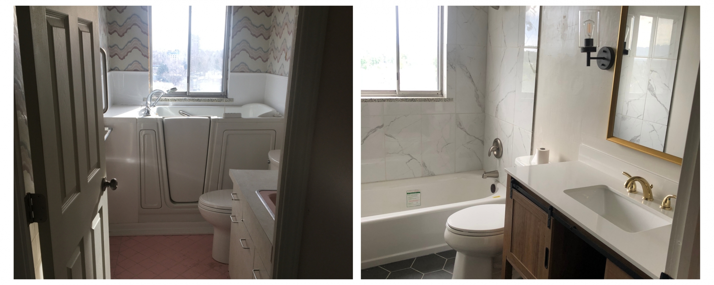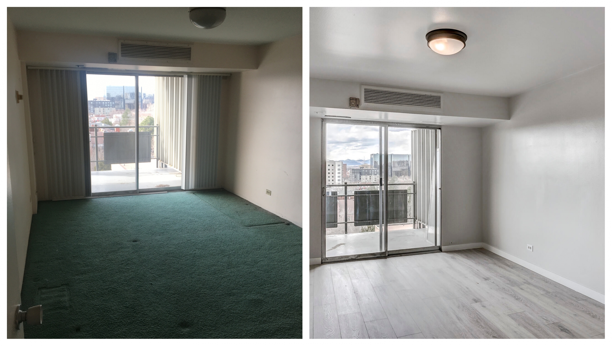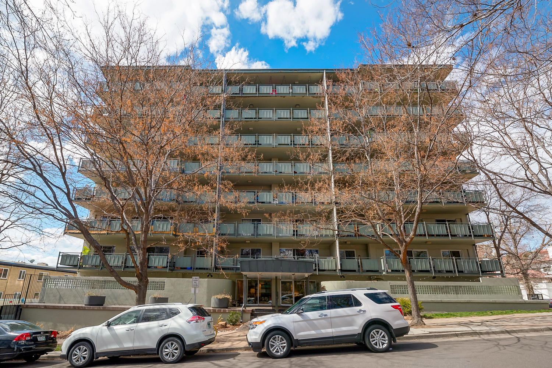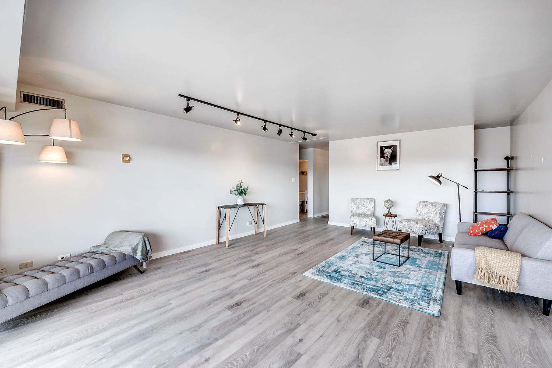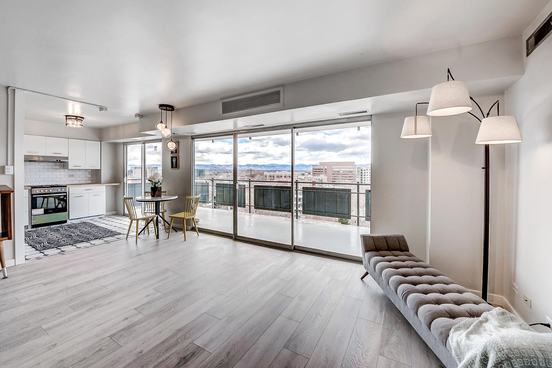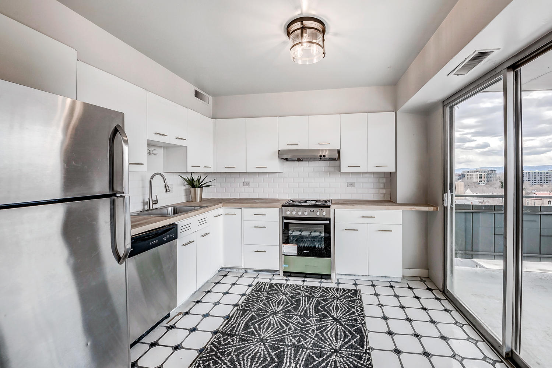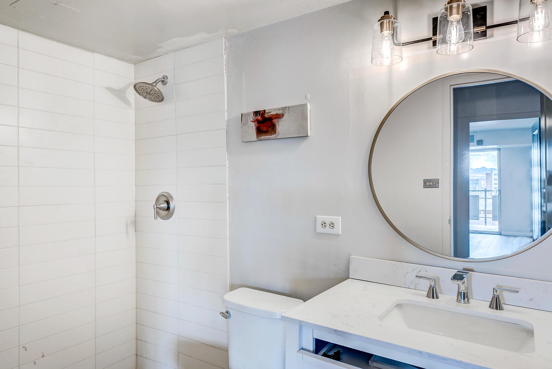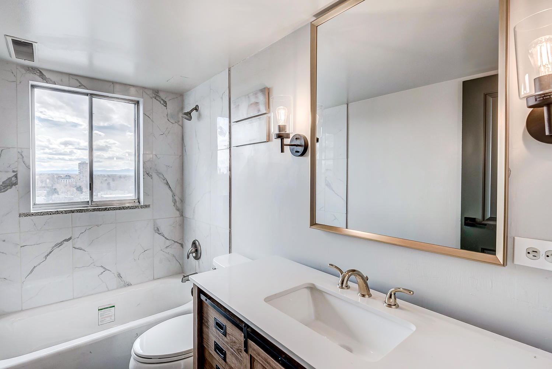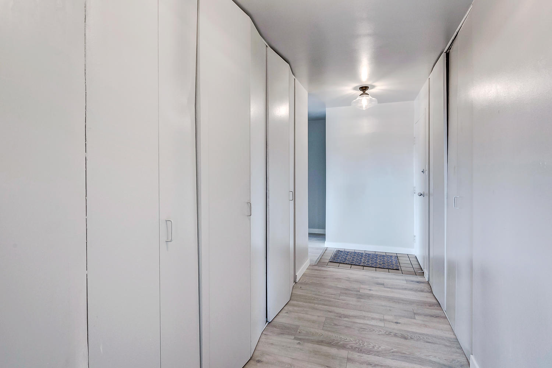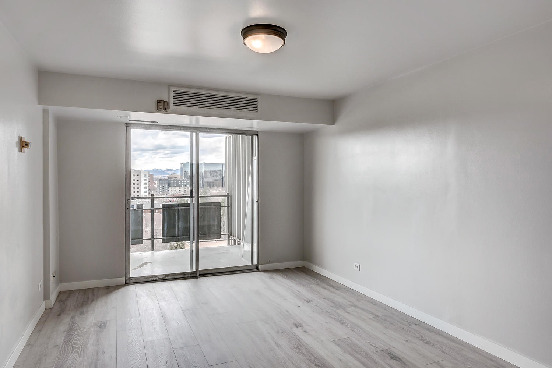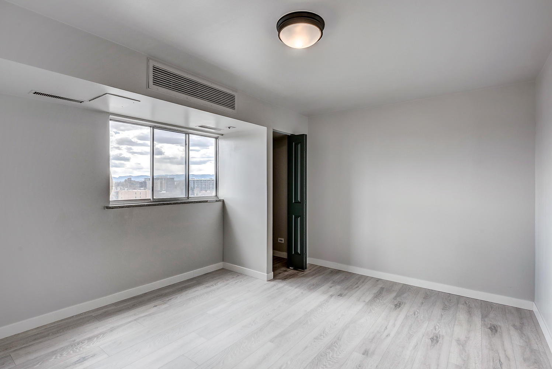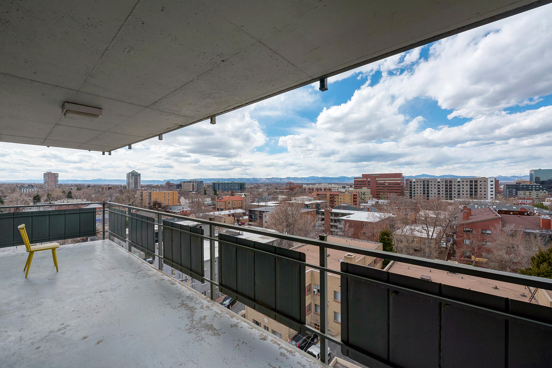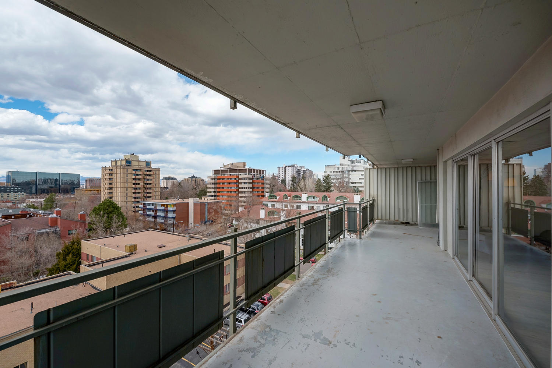The Washington project is our first high rise condo project. This condo was a 2 bed 2 bath condo with 1335 sq ft of living space. It also had study/den area with a window that was nicely situated within the living room whereby we could turn the study/den into a 3rd bedroom to increase value. The goal of this project was a modern less expensive but functional update mainly to increase the value of the home in addition to increasing rental ROI of the condo. Because it is a condo, the HOA takes care of the exterior, so we knew we did not have to worry much about exterior. Even with the study/den area closed off to be a 3rd bedroom, the living space was still plenty big. In order to give it a more open feel, we opened up the wall into the kitchen. Giving the living room even a bigger view of the Denver skyline as the kitchen also has glass doors opening up to the balcony. We updated the floors, fresh paint and trim, new stainless appliances and butcher block counter tops, and 2 new bathrooms completed the project.



